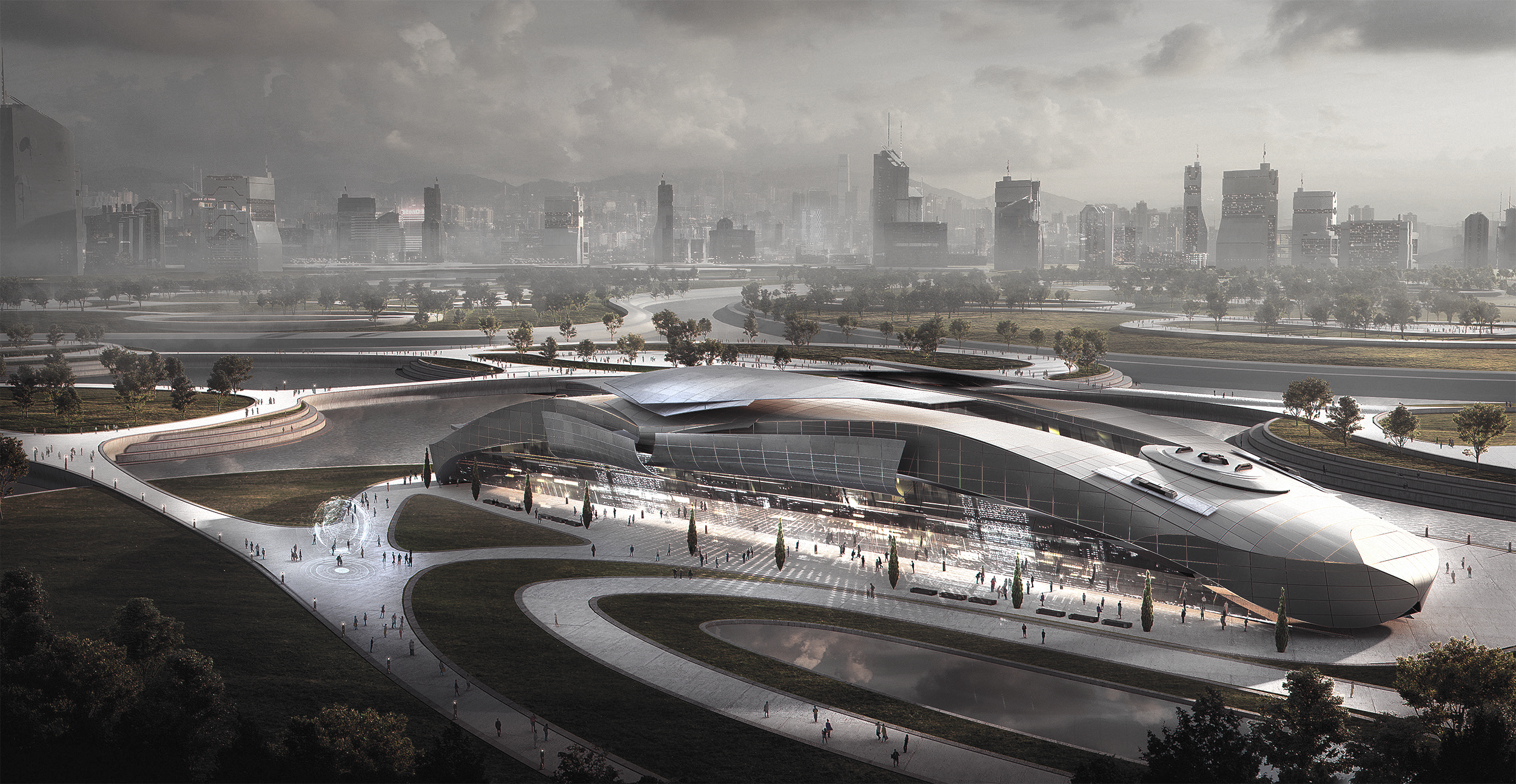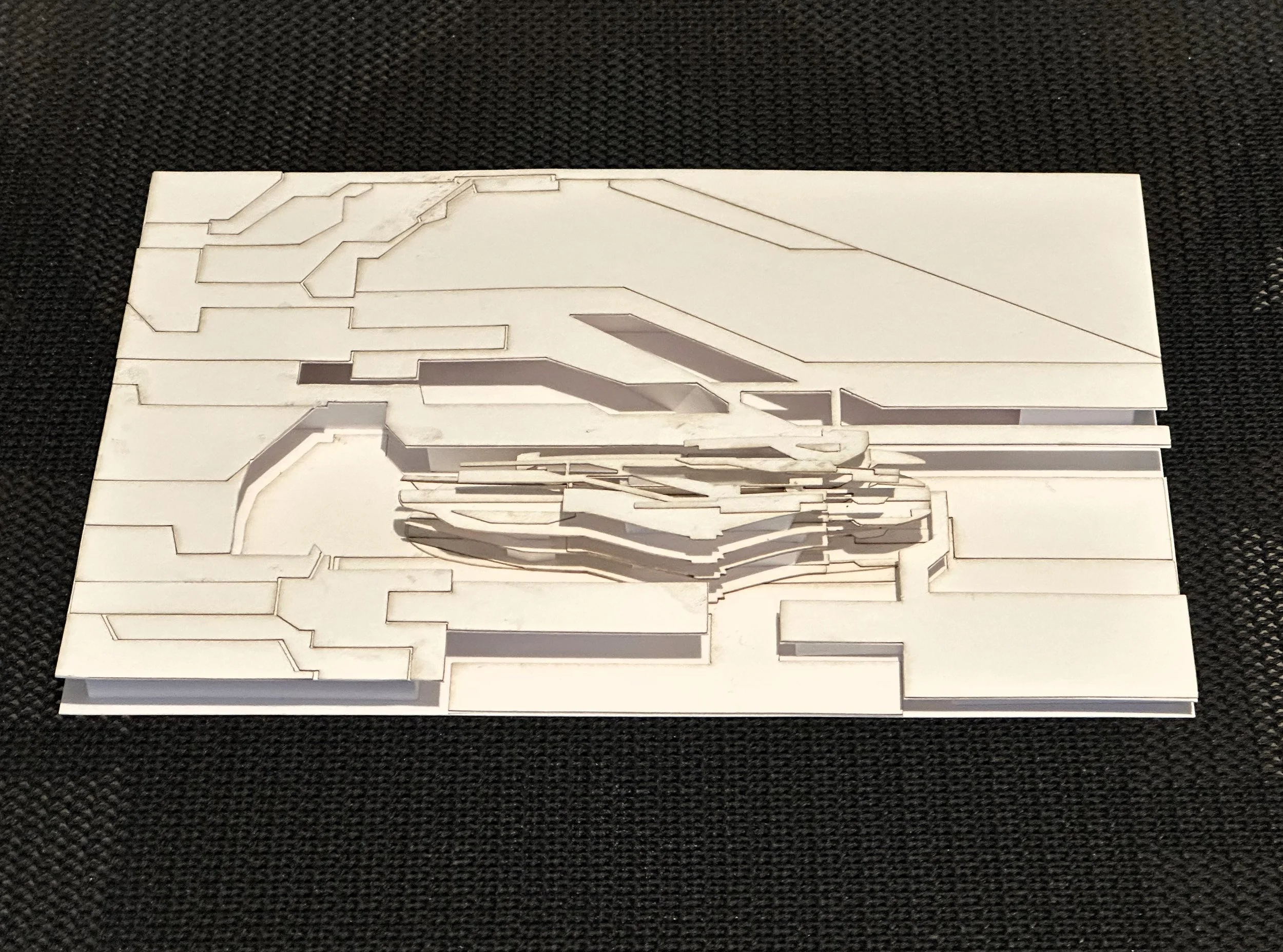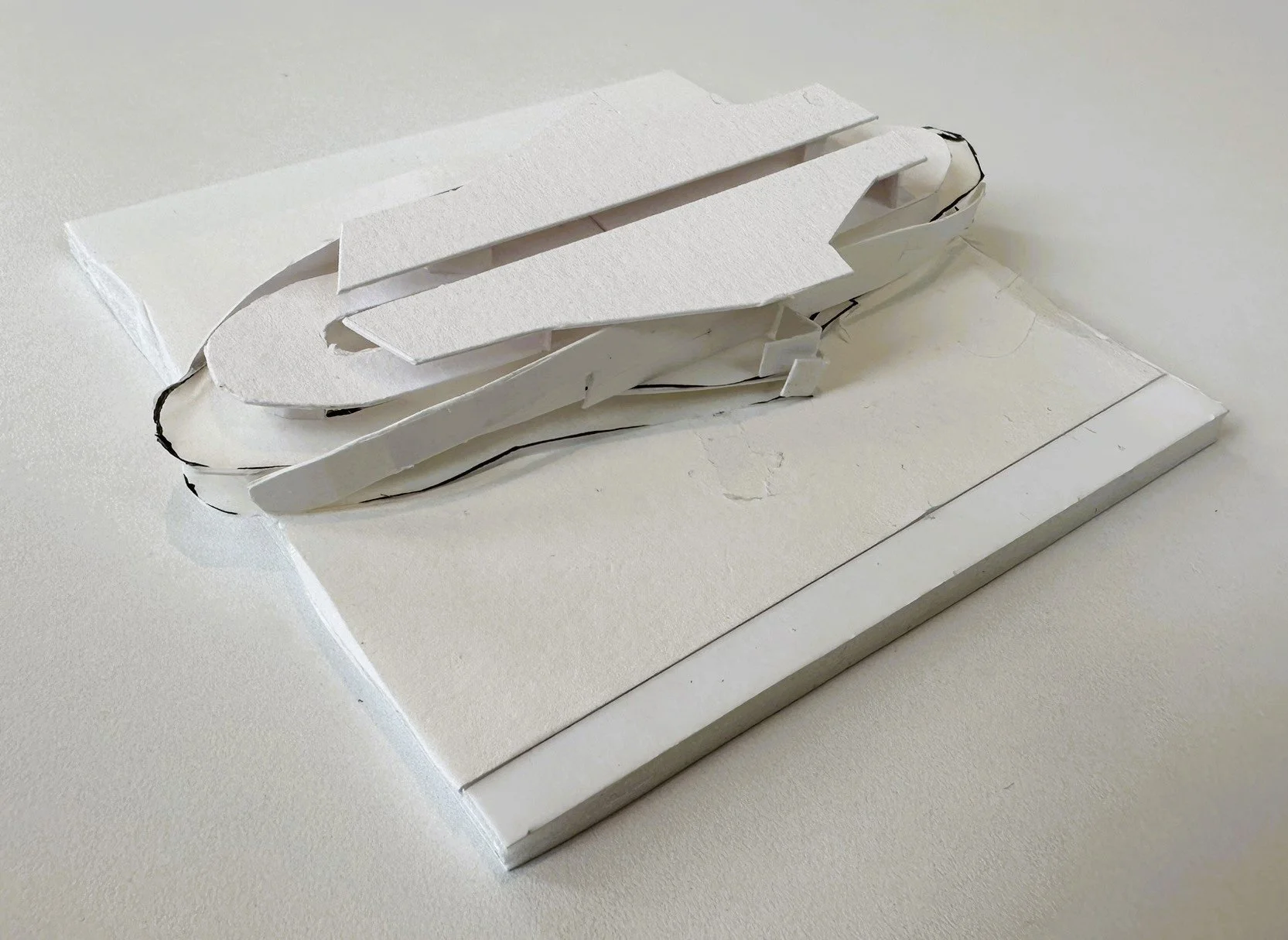Further information and case study for this project can be found at the De Gruyter Birkhäuser Modern Construction Online database
The following architectural theory-based case study is not available at Modern Construction Online
Architectural Design of the Headquarters Building - Reframing the Residual in Corporate Architecture
Introduction
This project’s investigates the architectural design of a corporate headquarters as a unified platform integrating environmental performance, spatial adaptability, and expressive structural logic. Designed by Newtecnic—serving both as architect and interdisciplinary engineer—the project exemplifies a rigorous, methodical approach to performative architecture, as elaborated in Modern Construction Handbook (Watts, 2023).
The design synthesizes systems-based thinking from Modern Structural Design (Watts, 2022) and Modern Environmental Design (Watts, 2022), prioritizing climate responsiveness and formal coherence. The envelope strategy builds on principles established in Modern Construction Envelopes (Watts, 2019), with detailed illustrations documented in Modern Construction Case Studies, 2nd ed. (Watts, 2019).
Precedent-Informed Structural Strategy
This project’s structural approach, combining primary and smaller-scale steel elements into a cohesive system, draws directly from Project 13 in Modern Structural Design. This precedent eliminated the need for a separate secondary structure by varying element scale within a unified framework, enabling precise support for façade systems and internal components. The integration of glazing and cladding between exposed steel members achieved both structural clarity and visual expressiveness. The modular kit-of-parts methodology also inspired flexible spatial planning, facade optimization, and strategic service zone relocation, demonstrating how scalable, integrated structures can serve architectural, technical, and spatial objectives in complex buildings.
Climate Responsiveness and Environmental Integration
Central to the design is a semi-enclosed conservatory serving as both social condenser and passive climate regulator—echoing Yeang’s (1996) ecologically attuned commercial buildings. Acting as a thermal buffer and social interface, this space enhances environmental quality while reducing mechanical system dependence. This approach embodies the early integration of layered, responsive systems emphasized in Modern Environmental Design (Watts, 2022).
Spatial Organisation and Workplace Adaptability
The layout features two primary volumes linked by the conservatory, fostering a hybrid workspace that supports formal and informal activity modes. Influenced by Duffy’s (1997) workplace evolution analysis, the design facilitates interaction, collaboration, and spatial flexibility. Circulation and collaborative zones within the conservatory reinforce adaptability and fluid spatial experience, aligning with the systemic, dynamic architecture described in Modern Construction Handbook (Watts, 2023).
Strucral Expression and Formal Generation
The project utilizes a single-layer arched diagrid system, delivering structural efficiency alongside open interior spans and an expressive architectural form. This integration of structure and aesthetics reflects key ideas from Modern Structural Design (Watts, 2022), where structure transcends technicality to shape spatial and formal qualities. The diagrid’s digitally derived geometry exemplifies iterative, performance-led design, resonating with Oxman, Oxman, and Frazer’s (2014) discourse on generative digital design.
This structural language embodies order and continuity, enriched by Frampton’s (1995) tectonic theory and Kolarevic and Malkawi’s (2005) performative architecture framework, where structural clarity and spatial logic coalesce.
Building Envelope and Façade Modulation
The layered façade integrates metal rainscreens, operable glazing, and mobile shading to balance thermal regulation, acoustic control, and transparency. This composition builds on Modern Construction Envelopes (Watts, 2019), synthesizing performance, material articulation, and environmental responsiveness. A suspended diamond-glazing detail serves as a structural and visual focal point, illustrating the fusion of expressive form with technical performance. Further documentation is available in Modern Construction Case Studies, 2nd ed. (Watts, 2019), and on Modern Construction Online.
Unity of Expression and Differentiation of Experience
Despite its technical complexity, Project 01 maintains a cohesive architectural identity through repeated arch motifs, refined metal finishes, and a restrained palette. Layered transparency, planted roofs, and social bridges enrich spatial diversity, balancing coherence with experiential variety. This rational yet adaptive ethos aligns with the performative strategies central to the Modern Construction series.
Influence of the Heydar Aliyev Cultural Centre on Façade Technology
The façade technology and design strategies from the Heydar Aliyev Cultural Centre in Baku—featured in the 1st edition of Modern Construction Case Studies—provided a critical precedent for This project’s façade system. The Baku project’s pioneering use of fluid, curvilinear surfaces supported by a complex steel diagrid demonstrated how digitally driven geometry and advanced fabrication can merge expressive architectural form with high-performance technology. This influenced This project’s digitally optimized diagrid and its layered façade composition, including operable shading and rainscreen systems that balance transparency, thermal performance, and acoustics. The Centre’s precedent established a benchmark for integrating innovative façade technology with formal fluidity, which This project’s reinterprets within a corporate context.
Historical Context and Comparative Reflection
This project is situated within the lineage of High Modernist corporate architecture, reinterpreting formal rigor, structural expression, and environmental innovation. The Lever House (SOM, 1952) introduced glass curtain wall transparency and lightness, antecedents to This project’s layered façade with operable elements. The Seagram Building (Mies van der Rohe and Johnson, 1958) exemplified structural clarity paired with minimalist form, informing the diagrid’s performance and aesthetic coherence. The Sydney Opera House (Jørn Utzon, 1973) offers precedent for digitally driven, generative design and sculptural form, paralleling This project’s iterative digital process and expressive arched geometry.
These precedents share a commitment to architecture as a performative and expressive system, contrasting with Saarinen’s TWA Terminal (1962), which favours organic dynamism over rational formalism. Together, they frame an evolution from modernist ideals toward integrated, climate-responsive, digitally mediated design.
Conclusion
This project exemplifies a holistic, integrated approach to corporate architecture, where environmental performance, spatial adaptability, and structural expression are mutually reinforcing design dimensions. Through its conservatory, performative diagrid, and layered façade, the project embodies principles articulated across Andrew Watts’s Modern Construction series, demonstrating how early integration of environmental systems (Modern Environmental Design), advanced structural logic (Modern Structural Design), and precise envelope detailing (Modern Construction Envelopes) create architecture that is both efficient and experientially rich.
The project’s responsiveness to evolving workplace demands and synthesis of digital methodologies align closely with strategies explored in Modern Construction Handbook and Modern Construction Case Studies. This project’s stands as a paradigmatic example of contemporary corporate architecture, redefining residual programmatic elements as opportunities for environmental and social activation—a compelling model for future work environments.
References
Duffy, F. (1997). The New Office. London: Conran Octopus.
Frampton, K. (1995). Studies in Tectonic Culture. Cambridge, MA: MIT Press.
Kellert, S.R., Heerwagen, J.H., & Mador, M.L. (2008). Biophilic Design. Hoboken: Wiley.
Kolarevic, B., & Malkawi, A. (2005). Performative Architecture. New York: Spon Press.
Oxman, R., Oxman, R., & Frazer, J. (2014). Theories of the Digital in Architecture. Abingdon: Routledge.
Saarinen, E.E. (1962). TWA Terminal at JFK International Airport. Architectural Drawings and Documentation.
Utzon, J. (1973). Sydney Opera House. Architectural Drawings and Documentation.
Watts, A. (2016). Modern Construction Case Studies (1st ed.). Basel: Birkhäuser.
Watts, A. (2019). Modern Construction Case Studies (2nd ed.). Basel: Birkhäuser.
Watts, A. (2019). Modern Construction Envelopes (3rd ed.). Basel: Birkhäuser.
Watts, A. (2022). Modern Environmental Design. Basel: Birkhäuser.
Watts, A. (2022). Modern Structural Design. Basel: Birkhäuser.
Watts, A. (2023). Modern Construction Handbook (6th ed.). Basel: Birkhäuser.
Yeang, K. (1996). The Green Skyscraper. London: Prestel.








