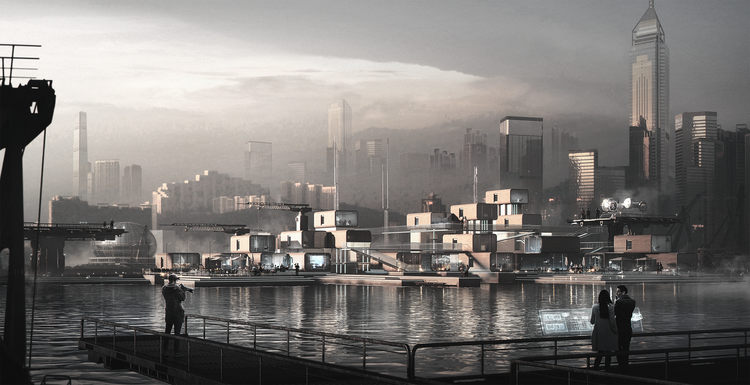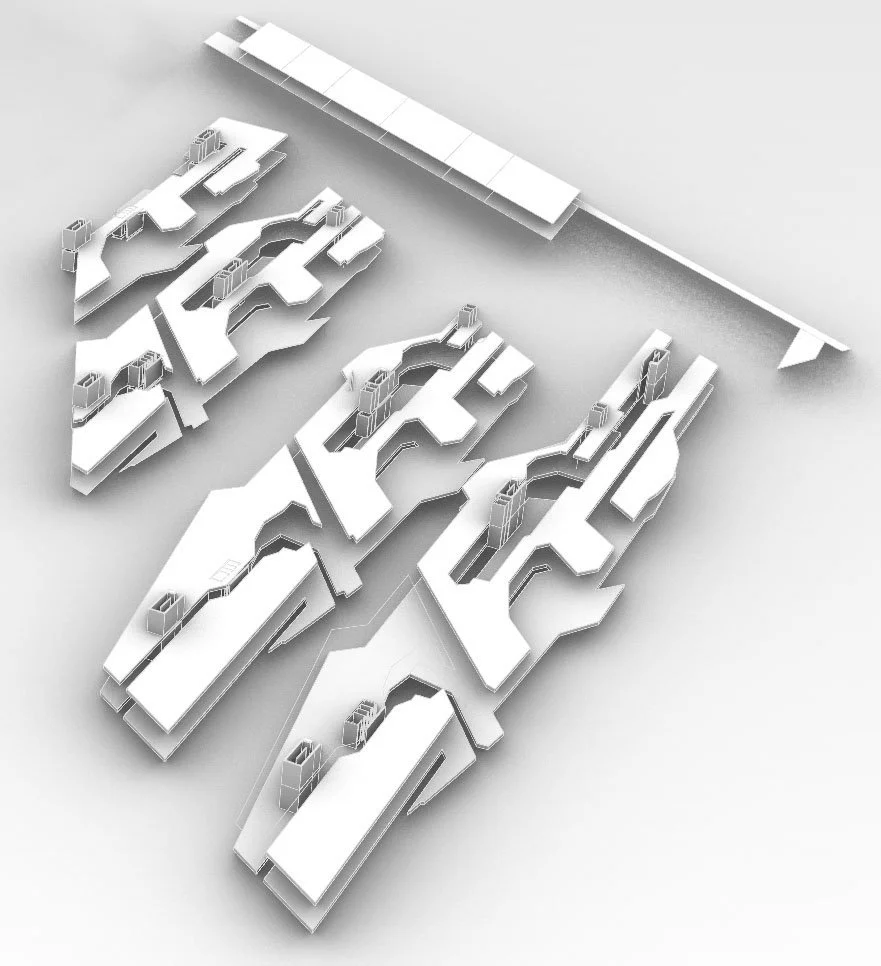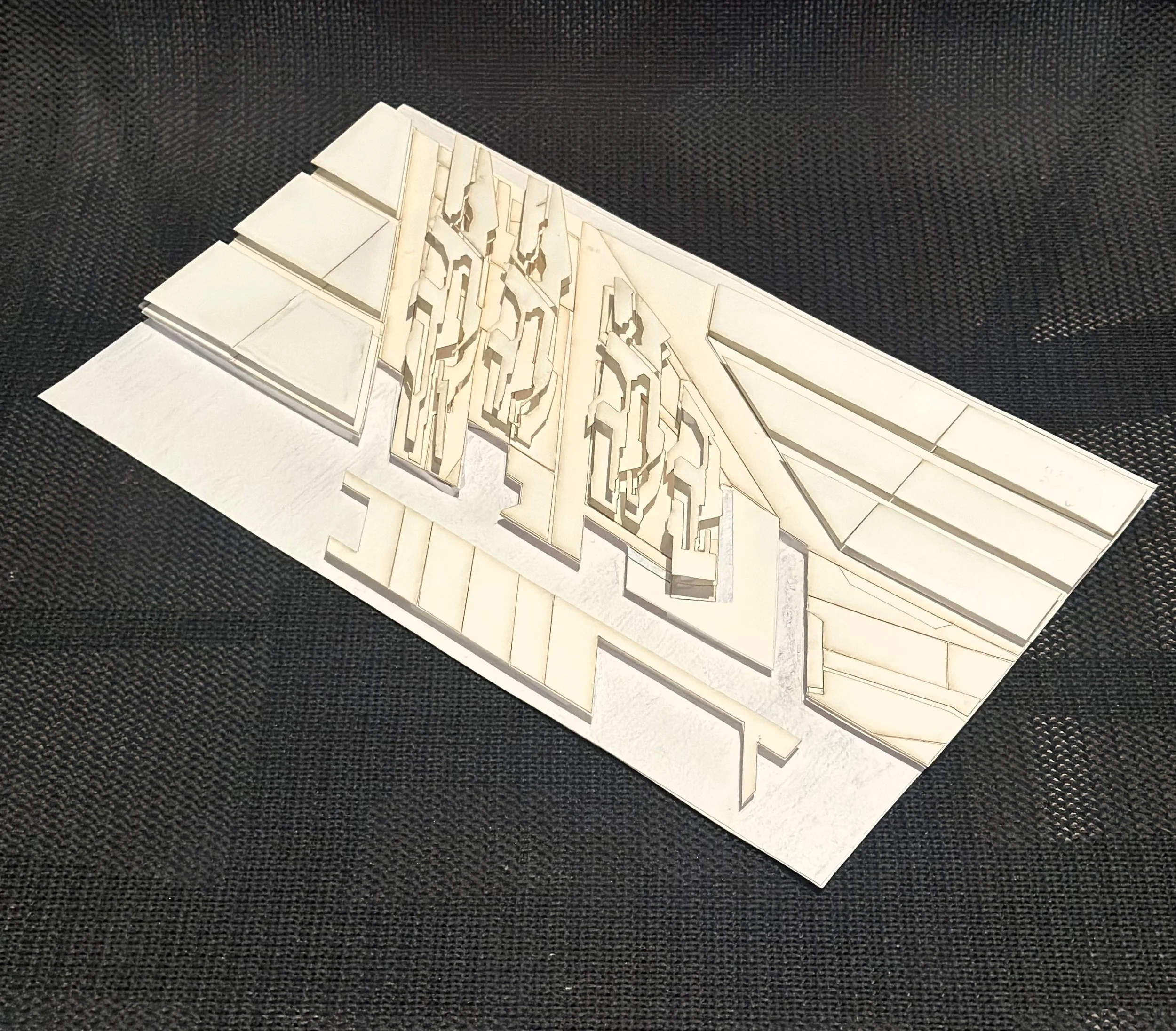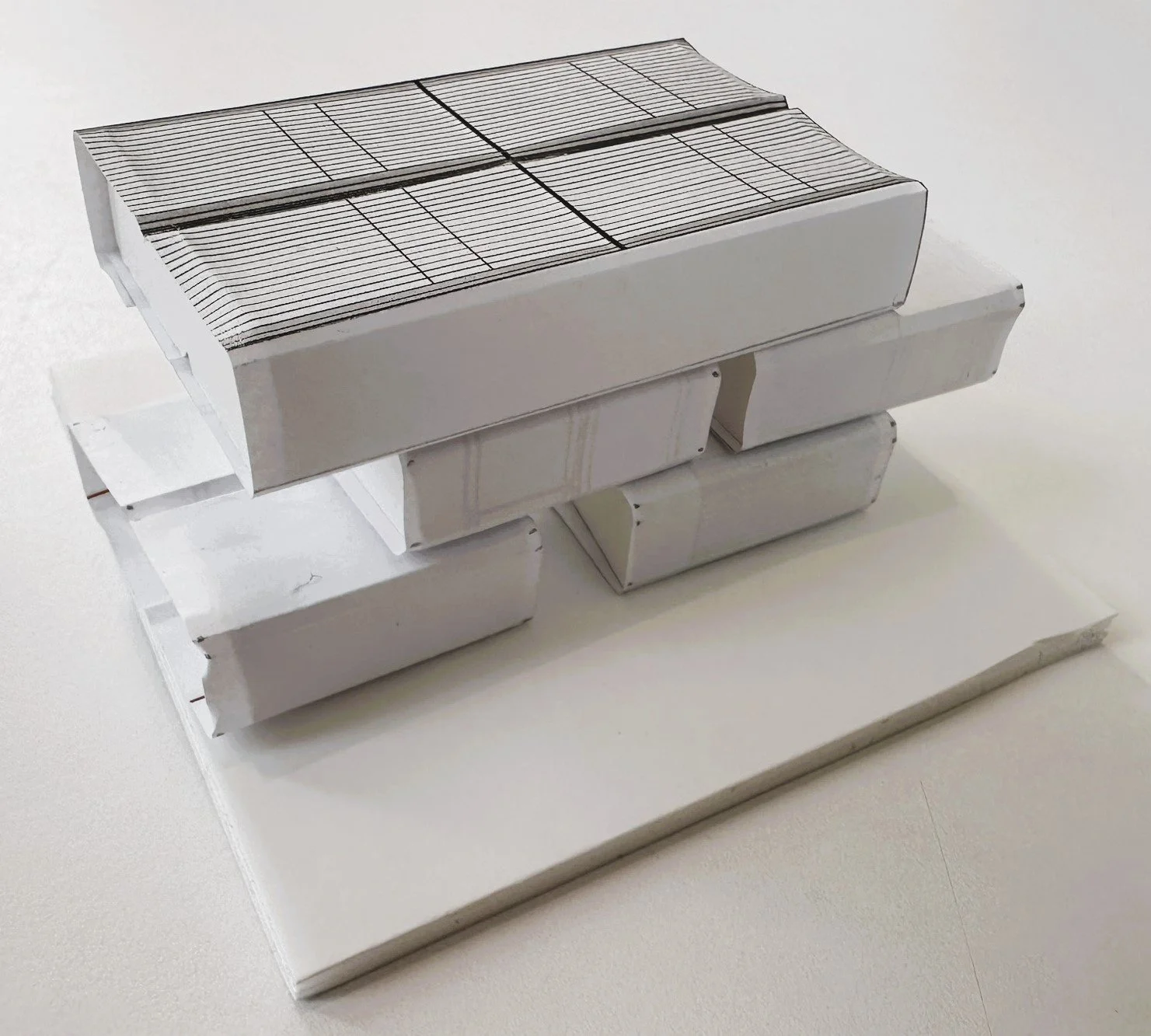Further information and case study for this project can be found at the De Gruyter Birkhäuser Modern Construction Online database
The following architectural theory-based case study is not available at Modern Construction Online
Hong Kong Design District — Modular Creativity and Urban Adaptability
Introduction
The Hong Kong Design District, developed by Newtecnic, presents a compelling model for how modular construction and environmental responsiveness can converge to form a dynamic, high-performance urban framework. Conceived as a platform for creative production, the district integrates studios, exhibition spaces, and shared infrastructure within an architecture of prefabricated precision and systemic adaptability. Echoing Cedric Price’s anticipatory ethos and drawing on modular construction theories articulated in Modern Construction Handbook (Watts, 2023), the project exemplifies an open-ended, materially resolved approach to contemporary urbanism.
The Design District embodies a synthesis of digital coordination, sustainable detailing, and spatial legibility—principles central to the methodological frameworks outlined in Modern Construction Envelopes (Watts, 2019) and Modern Construction Case Studies (Watts, 2019). Here, architecture operates as a responsive system, enabling creative practices while remaining embedded in the environmental and urban fabric of Hong Kong.
This design lineage reflects a broader history of modular and adaptable architecture. The Centre Pompidou (Paris, 1977) by Renzo Piano and Richard Rogers reimagined the cultural institution as a modular and infrastructural framework, promoting flexibility and legibility. Archigram’s Plug-In City (1964) anticipated a future of detachable, replaceable components that adapt to evolving urban needs. Meanwhile, the Nakagin Capsule Tower (Tokyo, 1972) by Kisho Kurokawa embodied the Metabolist ideal of modular, replaceable dwellings embedded in larger megastructures. The Hong Kong Design District reinterprets these visionary precedents through contemporary digital workflows and performative environmental systems.
Precedent-Informed Design Strategy: Lessons from Modern Environmental Design
The design of Project 10 was shaped by the ‘loose-fit’ approach explored in Project 08 of Modern Environmental Design (Watts, 2022), which advocates adaptability and long-term flexibility in both spatial and environmental systems. This strategy enabled coordinated integration between structure, façade, and services while allowing incremental, low-impact upgrades—such as the addition of solar shading or improved ventilation components—early in the building’s lifecycle. A dynamic ‘user manual’ empowers occupants to engage with the system directly, supporting sustainable operations and minimizing waste through informed user interaction.
Facade Technology and the Influence of Holland Park School
The envelope system draws heavily from the modular façade innovations of Holland Park School, as described in Modern Construction Case Studies (Watts, 2019). Both projects deploy prefabricated curtain wall systems that prioritize environmental control, speed of assembly, and future adaptability. In Hong Kong, this is extended through ventilated aluminium rainscreens combined with recycled timber cladding, coordinated via advanced solar analysis to generate a family of variable panel geometries. Precision-engineered, dry-fixed brackets with slotted tolerance adjustment allow for rapid installation, manage urban logistics, and accommodate expansion or reconfiguration—maintaining alignment between environmental performance and fabrication logic. The result is an envelope system that is at once modular, performative, and expressive.
Programmatic Modularity and the Architecture of Making
At the core of the project is a system of load-bearing modules that function as both spatial units and infrastructural elements. Each module integrates a stiffened wall shell with embedded MEP pathways, fabricated using CNC-based workflows that ensure consistency and facilitate rapid on-site assembly. Dry-joint mechanical fixings and recessed bracket channels enable stacking, lateral repositioning, and full reversibility—aligning with the lifecycle optimization strategies discussed in Modern Construction Envelopes (Watts, 2019).
The parametric model governs geometry, services coordination, and fixing logic for each unit, providing real-time control over fabrication and logistics. This approach facilitates continuous spatial reprogramming, a principle aligned with the adaptive architectural strategies highlighted in Modern Construction Handbook (Watts, 2023). The result is a material system that supports both short-term creativity and long-term transformation.
Spatial Framework and Urban Integration
The masterplan is conceived as an open urban field, organizing modules along internal streets, courtyards, and porous thresholds. Referencing Jane Jacobs’ (1961) “sidewalk ballet” and Aldo Rossi’s (1982) ideas of typological continuity, the layout supports social interaction, creative exchange, and permeability. Cantilevered volumes provide shade and articulate entry sequences, while public-facing zones are framed by voids calibrated through environmental simulations using Ladybug and Honeybee. These analyses inform both urban form and environmental strategy, ensuring comfort, visibility, and connectivity within the dense urban grain of Hong Kong.
Structural Logic and Digital Coordination
Modularity is expressed through the project’s formal and structural language. Each prefabricated unit integrates a combined structural-services spine, designed to accommodate mechanical, electrical, and data continuity across modules. These spines also anticipate digital infrastructure upgrades, enabling evolving programmatic demands—an approach aligned with the performance-driven modular systems presented in Modern Structural Design (Watts, 2022).
Manufacturing is fully parametric, coordinated through Grasshopper scripts embedded in a federated BIM environment. Structural loads, geometry, and fabrication tolerances are integrated within a single model, minimizing error while accommodating the complexity of prefabrication and on-site logistics. This digital-physical continuity reflects fabrication methodologies detailed in Modern Construction Handbook (Watts, 2023).
Environmental Strategy and Material Expression
Environmental performance is inseparable from architectural articulation. Floor and roof slabs are offset from external walls by continuous light slots, maximizing daylight penetration while reducing thermal gain. Operable louvres, ventilated cavities, and cross-ventilation pathways are calibrated to Hong Kong’s humid subtropical climate, reducing mechanical cooling loads and enhancing occupant comfort.
Façade systems combine ventilated aluminium rainscreens, recycled timber elements, and high-performance membranes. All are dry-fixed with concealed brackets allowing easy assembly and future disassembly—facilitating maintenance, upgrades, and material recovery. Panel geometries and fixing positions respond to clustered solar analysis data, processed via K-means algorithms, achieving a balance of environmental performance, fabrication efficiency, and material expressiveness. This synthesis of climatic intelligence and architectural clarity reflects principles explored in Modern Environmental Design (Watts, 2022).
Conclusion
The Hong Kong Design District, designed and engineered by Newtecnic, demonstrates how modular architecture can be leveraged to support urban adaptability, creative engagement, and environmental resilience. Through digitally coordinated prefabrication and performance-based detailing, the project articulates an architectural framework that is responsive, systemic, and materially precise.
Informed by the theoretical and technical frameworks of Modern Construction Handbook (Watts, 2023), Modern Construction Envelopes (Watts, 2019), Modern Environmental Design (Watts, 2022), Modern Structural Design (Watts, 2022), and Modern Construction Case Studies (Watts, 2019), the project exemplifies how performance-driven construction strategies can shape environments that do not merely support creative work—but actively participate in its production.
References
Banham, R. (1960). Theory and Design in the First Machine Age. London: The Architectural Press.
Banham, R. (1976). Megastructure: Urban Futures of the Recent Past. London: Thames and Hudson.
Bechthold, M. (2010). ‘Adaptive façade systems: Design methodologies and case studies’, Journal of Facade Design and Engineering, 1(1), pp. 1–15.
Jacobs, J. (1961). The Death and Life of Great American Cities. New York: Random House.
Kurokawa, K. (1972). Nakagin Capsule Tower [built work]. Tokyo.
Piano, R. and Rogers, R. (1977). Centre Pompidou [built work]. Paris.
Archigram. (1964). Plug-In City [concept]. London.
Price, C. (1999). ‘The Square Book’, Architectural Design, 69(3–4), pp. 84–91.
Rossi, A. (1982). The Architecture of the City. Cambridge, MA: MIT Press.
Watts, A. (2019). Modern Construction Envelopes. 3rd ed. Basel: Birkhäuser.
Watts, A. (2023). Modern Construction Handbook. 6th ed. Basel: Birkhäuser.
Watts, A. (2022). Modern Structural Design. Basel: Birkhäuser.
Watts, A. (2022). Modern Environmental Design. Basel: Birkhäuser.
Watts, A. (2019). Modern Construction Case Studies. 2nd ed. Basel: Birkhäuser.
Multi-use Design District, Hong Kong





