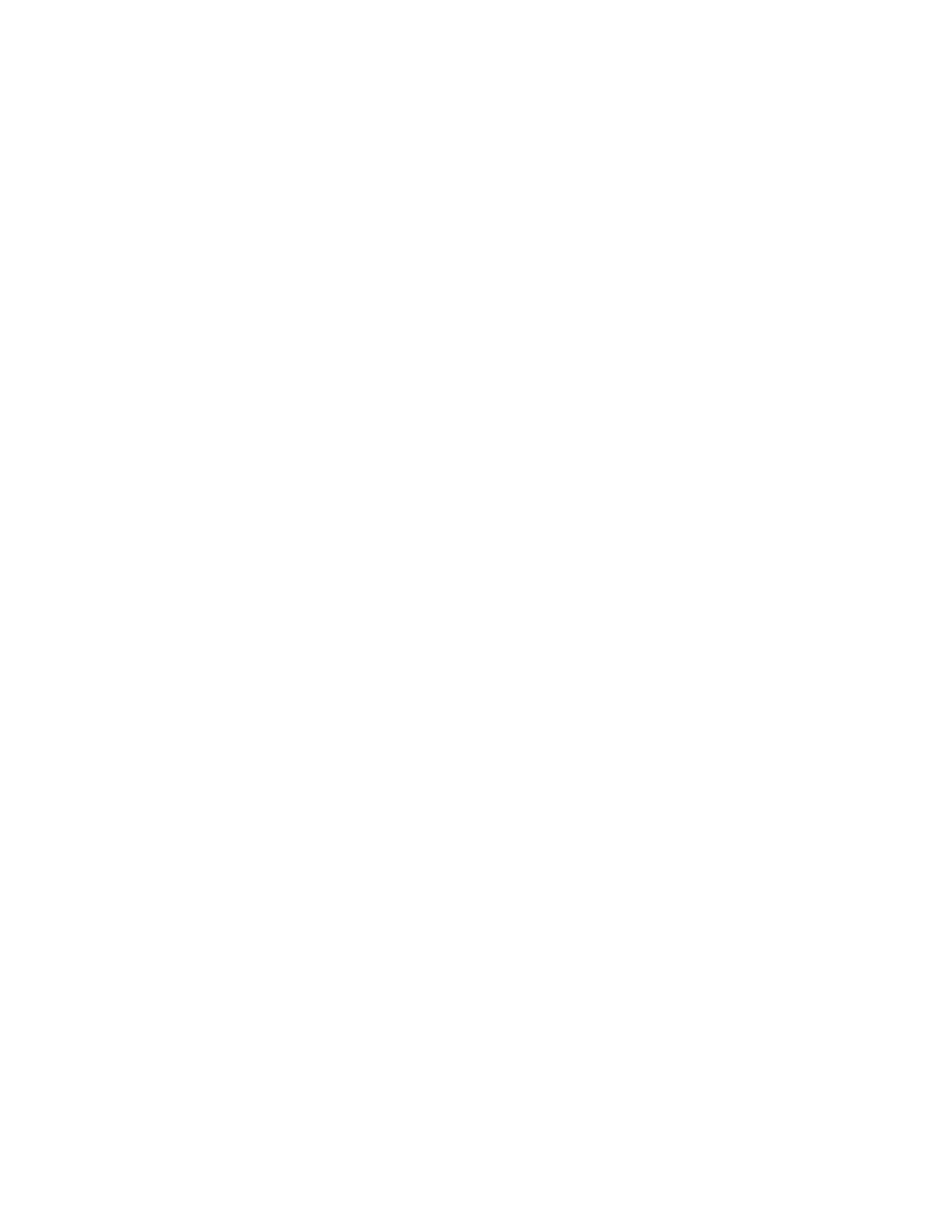Project 12, 3rd Edition (upcoming) Modern Construction Case Studies - Precedent: Orange County Center, NY State designed by Paul Rudolph
Directed Space and the Making of Place
Project 12, a college building, is grounded in a theoretical framework that synthesizes spatial directionality, tectonic articulation, and phenomenological experience. It takes architectural precedent from the Orange County Government Center in New York, designed by Paul Rudolph, whose work exemplifies the Brutalist ethos of exposing structure, layering volumes, and embracing complexity. Rudolph's spatial organization often prioritizes directional sequencing—a linear progression that builds spatial drama through massing and circulation. This strategy underpins Project 12’s core spatial logic, where form and flow are choreographed in a singular directional movement.
This approach echoes the work of Louis Kahn, particularly in the Kimbell Art Museum, where he employs repetition, axiality, and light to create an architectural rhythm. Kahn’s principle of “served and servant spaces” is central here, informing Project 12’s zoning of lecture theaters as major volumes (“served”) along a path of circulation (“servant”). These large, sculptural forms do not just house function—they act as spatial events that punctuate the linear journey, engaging occupants both visually and physically.
The project’s design is further supported by a phenomenological framework, drawn from theorists such as Juhani Pallasmaa and Christian Norberg-Schulz. Pallasmaa (2005) argues that architecture should be rooted in multisensory experience, emphasizing materiality, light, texture, and scale as tools to deepen human engagement with space. In Project 12, this is manifest in how movement is choreographed along a spatial axis, with tectonic contrasts between heavy lecture volumes and lighter circulation zones, fostering a sense of progression and threshold.
Project 12 aims to create a strong identity through spatial sequence and formal clarity. By reinforcing orientation and establishing distinct zones of activity, the design supports both wayfinding and a cognitive mapping of the environment, enhancing a sense of belonging and meaning in the educational setting.
Additionally, the influence of modernist spatial strategies—particularly those concerned with modularity, structural expression, and the poetic use of light—is evident throughout the project. These influences are not merely formal; they shape the ontological grounding of the architecture, creating spaces that are experiential, pedagogical, and symbolic.
In summary, Project 12 is not only an architectural solution but also a critical engagement with key 20th-century theoretical paradigms. It reinterprets modernist ideas of linearity and programmatic clarity through a contemporary lens, merging historic precedent with a phenomenologically enriched design language.
References:
Pallasmaa, J. (2005). The Eyes of the Skin: Architecture and the Senses.
Frampton, K. (1995). Studies in Tectonic Culture: The Poetics of Construction in Nineteenth and Twentieth Century Architecture. MIT Press.

