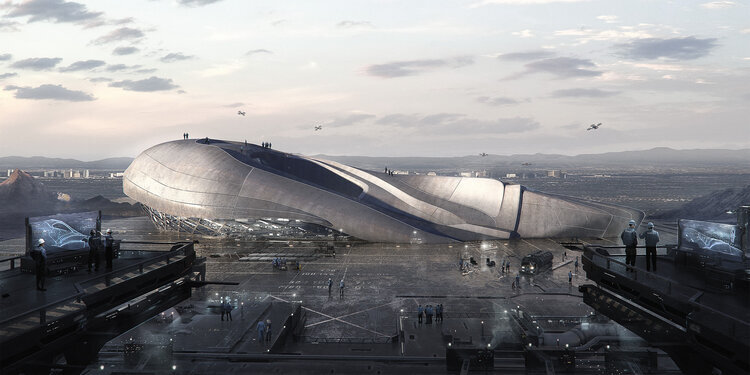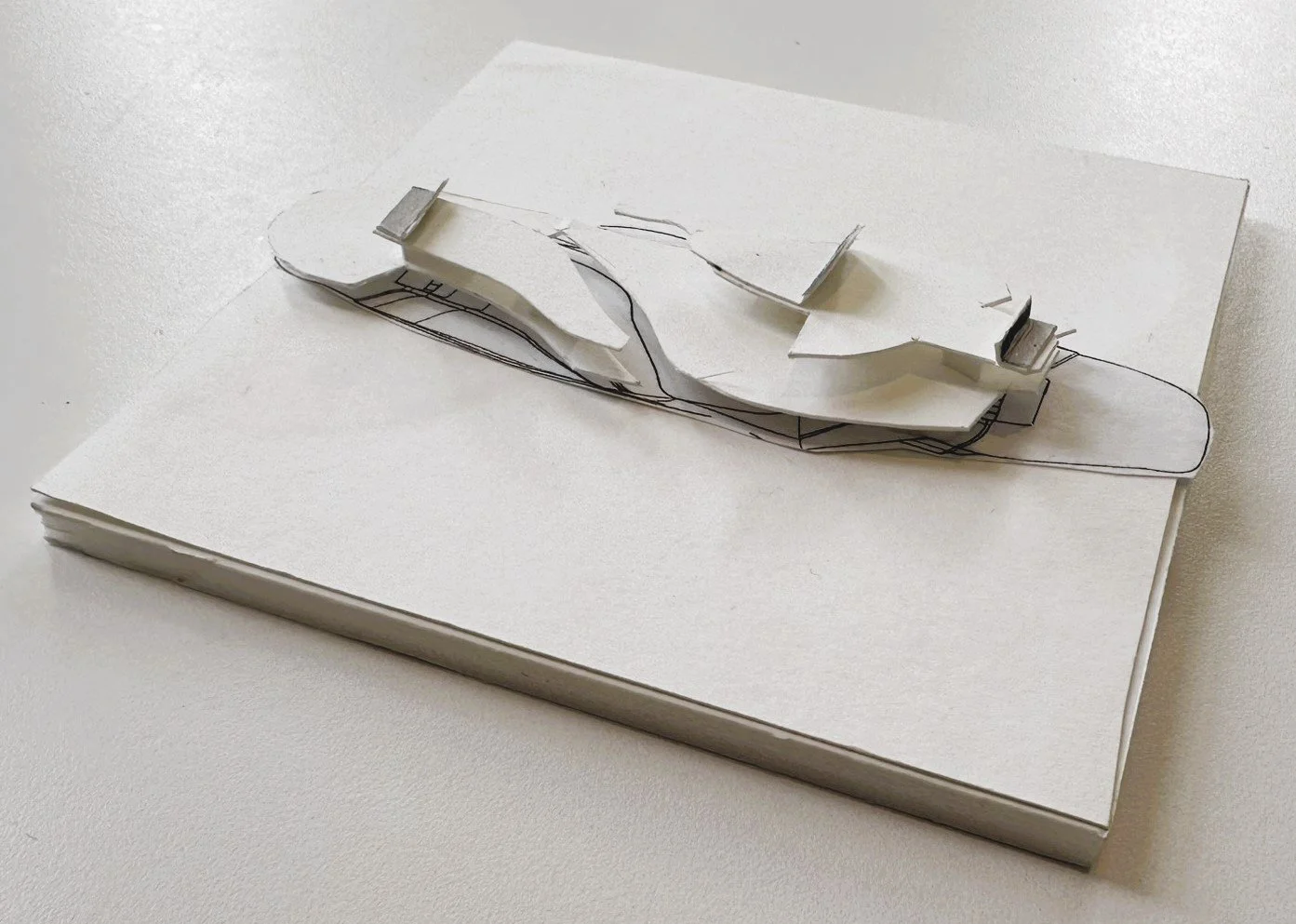Technology Center, Las Vegas, NV, USA
Further information and case study for this project can be found at the De Gruyter Birkhäuser Modern Construction Online database
The following architectural theory-based case study is not available at Modern Construction Online
Technology Centre — Architecture as a Vehicle for Innovation and Experience
This case study forms part of an ongoing investigation into the evolving role of building envelopes as mediators between architectural expression, structural innovation, and environmental performance. Contributing to broader design research on the cultural and technological dimensions of contemporary architecture, this project demonstrates how the envelope can be conceived not as a passive boundary but as a performative, adaptive, and spatially generative system.
Consistent with Newtecnic’s integrated design approach, the façade strategy is deeply embedded within both conceptual and operational frameworks, advancing propositions articulated in Modern Construction Handbook (Watts, 2023), Modern Construction Envelopes (Watts, 2019), and Modern Construction Case Studies (Watts, 2016, 2019).
Introduction
The Technology Centre reimagines the building envelope as a site of architectural, environmental, and structural integration. Designed by Newtecnic as both architect and engineer, the project positions the façade as a multi-scalar agent—mediating climate, shaping spatial narratives, and revealing the expressive potential of structural logic. Rather than a static enclosure, the envelope functions as an active interface—responsive, layered, and performative.
This design agenda reflects Watts’ discourse on contemporary construction, wherein the envelope serves as both a medium of technical precision and cultural expression. The Technology Centre advances these concepts through a parametric and tectonic language that embeds mechanical operability, environmental responsiveness, and visual porosity within the architectural composition (Watts, 2016, 2019, 2023).
Precedent-Informed Design Strategy from Modern Environmental Design
Project 05 builds on the integrated environmental façade strategy developed in Project 07 of Modern Environmental Design, where the building envelope operates as both a climatic buffer and a service-rich support zone. Adopting a similar twin-wall prefabricated façade system, Project 05 incorporates mechanical and natural ventilation, lighting, and solar control within the envelope’s depth—freeing interior spaces from extensive servicing and structural constraints.
A layered structural arrangement, including a double row of perimeter columns, supports both the glazed inner façade and an outer screen, creating a semi-external interstitial space of variable depth and function. This approach supports architectural expression and enhances flexibility for future spatial reconfiguration, enabling the structure to evolve with changing programmatic or environmental needs.
Design Intent and Spatial Experience
The Centre’s spatial program unfolds as a sequence of experiential thresholds that emphasize movement, visibility, and transformation. Vehicles—presented not as static displays but as integral components within a choreographed spatial sequence—are woven into a promenade-like circulation.
The organizational logic draws on Le Corbusier’s theory of the architecture promenade (1931), where movement serves as a structuring device, and resonates with the seriality and dynamism of early 20th-century avant-garde thought, particularly the Futurist movement of Marinetti (1914) and Moholy-Nagy’s concept of vision in motion (1947).
Bridges, gantries, and cantilevered walkways span a canyon-like central void, forming layered experiences oscillating between exhibition, reflection, and infrastructural clarity. These transitional conditions echo Bruno Zevi’s (1957) notion of architectural space as a continuous relational field, alongside Christian Norberg-Schulz’s (1965) concept of spatial intention shaped by perception, orientation, and engagement.
Influence of the KCTV Tower, Istanbul on Façade Technology
The Technology Centre’s façade development draws direct inspiration from the structural and envelope innovations of the KCTV Tower in Istanbul, detailed in Modern Construction Case Studies (Watts, 2016). Both projects treat the façade as a dynamic, high-performance interface engineered to respond to environmental pressures while articulating expressive structural form.
The KCTV Tower’s use of segmented composite panels, mapped isogeometrically across doubly curved surfaces, established a precedent for rationalizing complex form through digital mesh relaxation and parametric control. These strategies are reflected in the Technology Centre’s isoparametric panelization and adaptive cladding systems, where stress-mapping and precision fixings facilitate geometric fidelity and onsite efficiency.
Moreover, the Istanbul tower’s integration of passive cooling via vented façade layers and operable louvers to regulate solar gain presaged the dual-layer ventilated cavity system and kinetic components of the Technology Centre. The KCTV Tower exemplifies a paradigm where envelope design is driven by computational tectonics and climatic intelligence—principles central to the Technology Centre’s conception of the façade as both spatial instrument and infrastructural medium.
Structure and Tectonic Integration
The primary structure comprises hybrid steel trusses and triangulated shell elements spanning and enclosing the central void. Reflecting the rational expressiveness discussed in Modern Construction Case Studies (Watts, 2016, 2019), the structural system is exposed and celebrated, contributing to the formal legibility and spatial rhythm of the project.
Rather than concealing structural forces, the building externalizes its performative logic—echoing the tectonic clarity of Pier Luigi Nervi and Félix Candela’s pioneering work in thin shell concrete structures and exposed steel frames (Nervi, 1965; Drew, 1971).
Internally, gantries embedded within the structural envelope serve both operational and spatial functions, reinforcing Banham’s (1960) articulation of the machine aesthetic—where architecture encompasses operation, feedback, and dynamic use. Mechanical and structural systems coalesce into an architecture continuously recalibrated by use, climate, and movement.
Environmental Performance and Envelope Strategy
Environmental responsiveness is central to the façade design. A dual-layer envelope mediates thermal performance through passive ventilation, solar buffering, and daylight modulation. Ventilated cavities between an outer rainscreen and an inner insulated shell facilitate air circulation, reducing heat gain and enabling passive cooling strategies aligned with Olgyay’s bioclimatic principles (1963).
This layered logic of envelope performance builds on the dynamic interaction of material, climate, and geometry outlined in Modern Construction Envelopes (Watts, 2019) and Modern Environmental Design (Watts, 2022).
Strip rooflights between structural ribs, operable ventilation panels, and thermally stratified cavities combine to ensure continuous, adaptive environmental moderation. These strategies reflect the material layering, performative thresholds, and integrated systems thinking emphasized in Watts’ case studies.
Tectonic Detail and Fabrication Strategy
Façade detailing prioritizes precision and architectural expression. Cladding units employ unitised curtain wall systems with dry-joint techniques, allowing scaffold-free installation and minimizing thermal bridging. Roof elements are secured with spider-brackets and exposed gusset plates—echoing the high-performance assembly logics of Modern Construction Handbook (Watts, 2023), where visible connections contribute to the architectural narrative.
Parametric modeling rationalized panel geometries and optimized fabrication workflows, ensuring tolerances and alignment across complex surfaces. Digital fabrication strategies, including isoparametric panelization and stress-based joint differentiation, enable the envelope to function as both infrastructural system and expressive skin.
Facade as Spatial Interface
The façade acts not only as a climate-responsive shell but also as an experiential surface. Curved glazing bands articulate the volumetric form and provide filtered views throughout the building, varying perceptually throughout the day. Light, shadow, and transparency animate interior spaces, creating a dynamic, evolving environment.
Mechanically operable louvers on upper levels respond to solar orientation and interior conditions, amplifying the project’s ambition to link environmental performance with spatial quality. This feedback loop between envelope and interior exemplifies the performative envelope theory articulated across Watts’ work (2016, 2019, 2022, 2023), where façades fulfill energy, structural, spatial, and cultural functions.
Historical High Modernist Precedents
The Technology Centre’s conceptual and operational logics resonate deeply with key High Modernist projects that integrate structure, envelope, and spatial dynamism, providing critical lineage for its design agenda. Le Corbusier’s Unité d’Habitation in Marseille, completed in 1952, exemplifies the integration of structural innovation with the vision of the building as a living machine. Its brise-soleil façade, béton brut surfaces, and internal ‘street’ foreground performative spatiality, melding environmental, social, and tectonic concerns. This modularity and environmental filtering inform the Technology Centre’s layered façade and circulation strategies.
Similarly, the Palazzo dello Sport in Rome, designed by Pier Luigi Nervi and Marcello Piacentini between 1956 and 1958, demonstrates prefabricated ferrocement ribs forming a coffered dome that expresses structural rationalism governed by load paths, light, and spatial continuity. This approach parallels the Technology Centre’s triangulated truss and shell system, where structure and spatial modulation are tightly integrated.
Furthermore, Kenzo Tange’s Yamanashi Press and Broadcasting Center in Kofu, built in 1966–1967, introduced modular megastructural logic with structural cores and cantilevered capsules for a flexible, expandable system. Its machine aesthetic and modular performance resonate with the Technology Centre’s operable gantries, plug-in systems, and responsive façade.
These precedents demonstrate a continuity between contemporary digital design and the High Modernist ethos of form-function-fabrication integration. Far from rupturing the past, the Technology Centre extends these principles into the 21st century, leveraging advanced digital tools and environmental intelligence to enhance tectonic clarity.
Conclusion
The Technology Centre reconceives the architectural envelope as a generator of experience, performance, and meaning. Engineered and designed by Newtecnic, the project exemplifies how computational logic, tectonic expressiveness, and climatic intelligence converge in a façade-led architectural strategy. Here, the envelope is both machine and medium—operationally adaptive, culturally resonant, and spatially active.
Drawing on a lineage that includes Le Corbusier’s modular spatiality, Nervi’s structural clarity, and Tange’s infrastructural logic, the Technology Centre situates itself within a historically informed trajectory. It transforms High Modernist ambitions into contemporary realities, using digital tools and environmental intelligence to extend tectonic clarity into a new era of integrated design.
Aligned with the frameworks established in Modern Construction Case Studies (Watts, 2016, 2019), Modern Construction Envelopes (Watts, 2019), Modern Environmental Design (Watts, 2022), and Modern Construction Handbook (Watts, 2023), this project underscores the façade’s central role in shaping contemporary architectural practice—not as boundary, but as interface.
References
Banham, R. (1960). Theory and Design in the First Machine Age. London: The Architectural Press.
Drew, P. (1971). Félix Candela: Engineer, Builder, Structural Artist. New York: Praeger.
Giedion, S. (1941). Space, Time and Architecture: The Growth of a New Tradition. Cambridge, MA: Harvard University Press.
Le Corbusier (1931). Towards a New Architecture. London: Architectural Press.
Le Corbusier (1952). Œuvre Complète 1946–1952, Vol. 5. Zurich: Girsberger.
Marinetti, F.T. (1914). The Futurist Manifesto. Milan: Direzione del Movimento Futurista.
Moholy-Nagy, L. (1947). Vision in Motion. Chicago: Paul Theobald.
Nervi, P. L. (1965). Aesthetics and Technology in Building. Cambridge, MA: Harvard University Press.
Norberg-Schulz, C. (1965). Intentions in Architecture. Cambridge, MA: MIT Press.
Olgyay, V. (1963). Design with Climate: Bioclimatic Approach to Architectural Regionalism. Princeton, NJ: Princeton University Press.
Tange, K. (1966). Yamanashi Press and Broadcasting Center. In Lin, Z. (1995), Kenzo Tange and the Metabolist Movement: Urban Utopias of Modern Japan. London: Routledge.
Watts, A. (2016). Modern Construction Case Studies. Basel: Birkhäuser.
Watts, A. (2019). Modern Construction Case Studies (2nd ed.). Basel: Birkhäuser.
Watts, A. (2019). Modern Construction Envelopes (3rd ed.). Basel: Birkhäuser.
Watts, A. (2022). Modern Environmental Design. Basel: Birkhäuser.
Watts, A. (2022). Modern Structural Design. Basel: Birkhäuser.
Watts, A. (2023). Modern Construction Handbook (6th ed.). Basel: Birkhäuser.
Zevi, B. (1957). The Modern Language of Architecture. Seattle: University of Washington Press.








